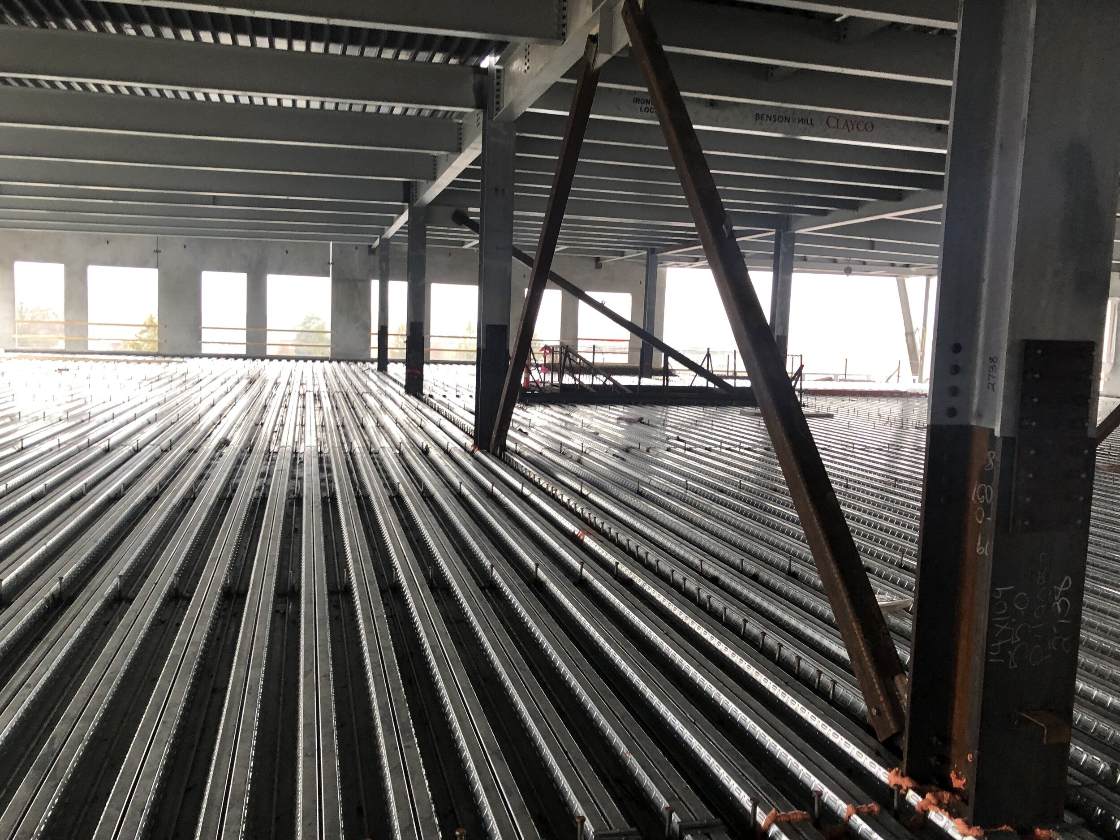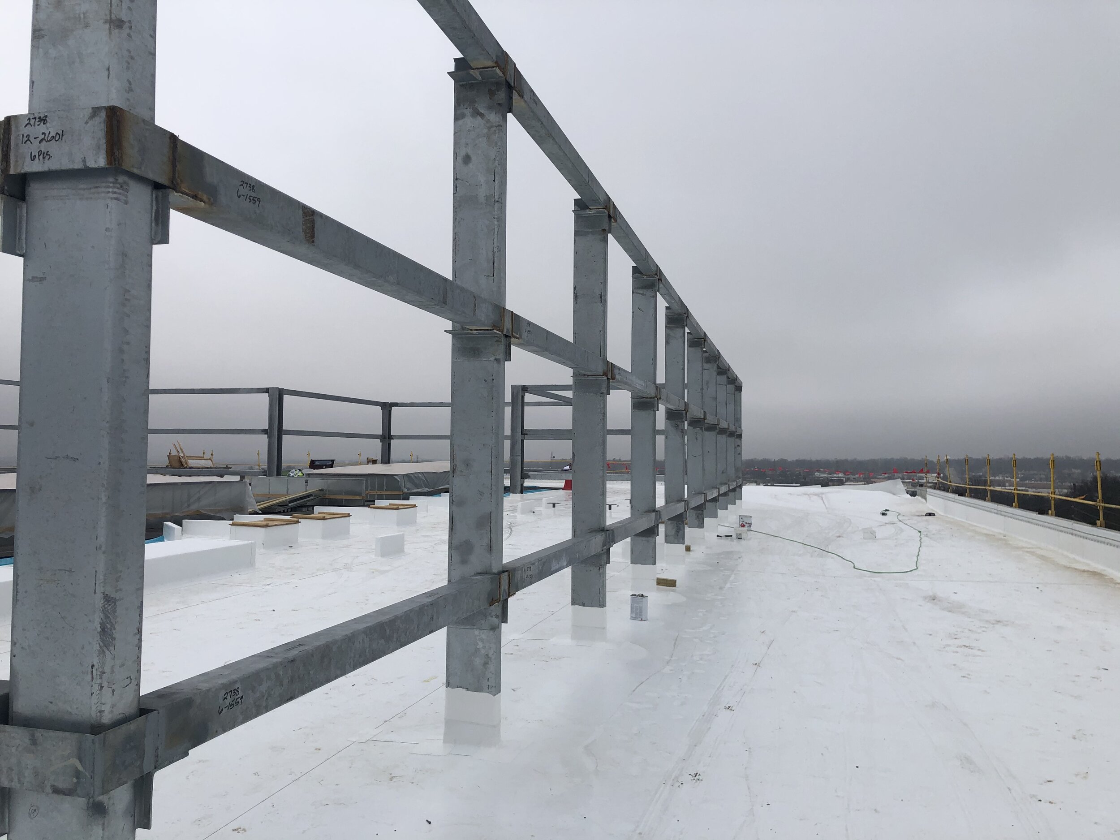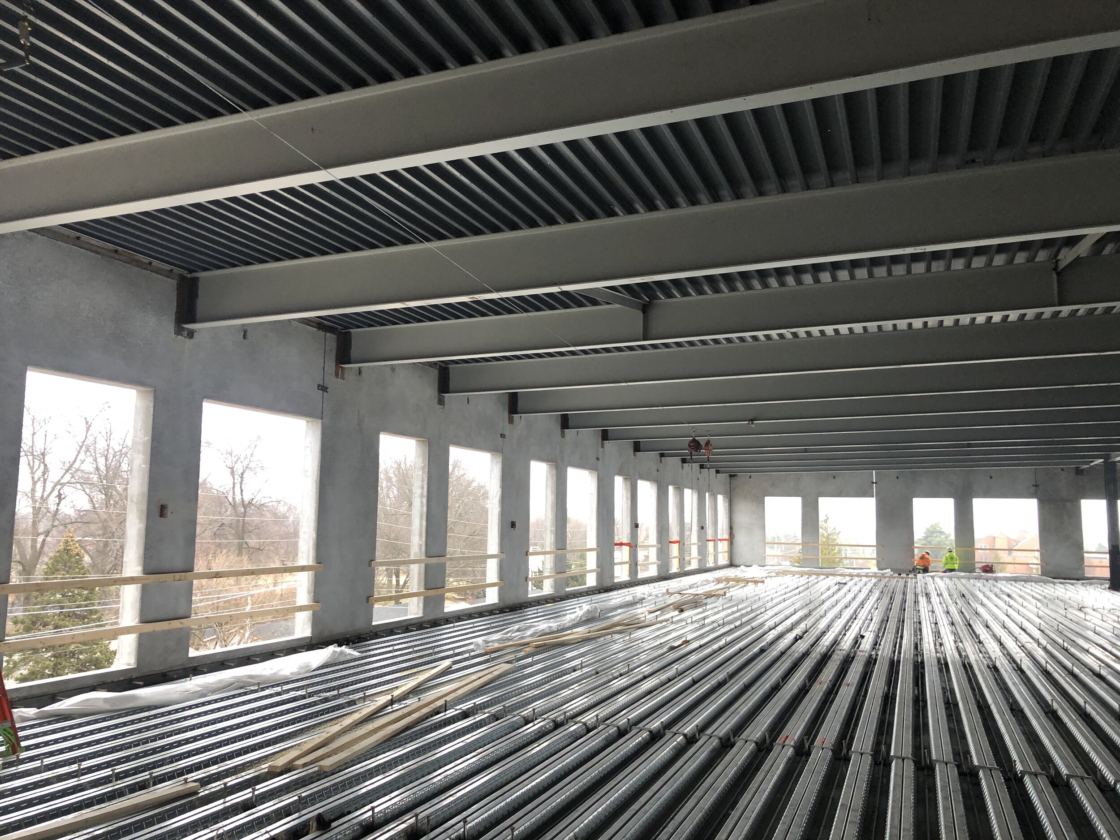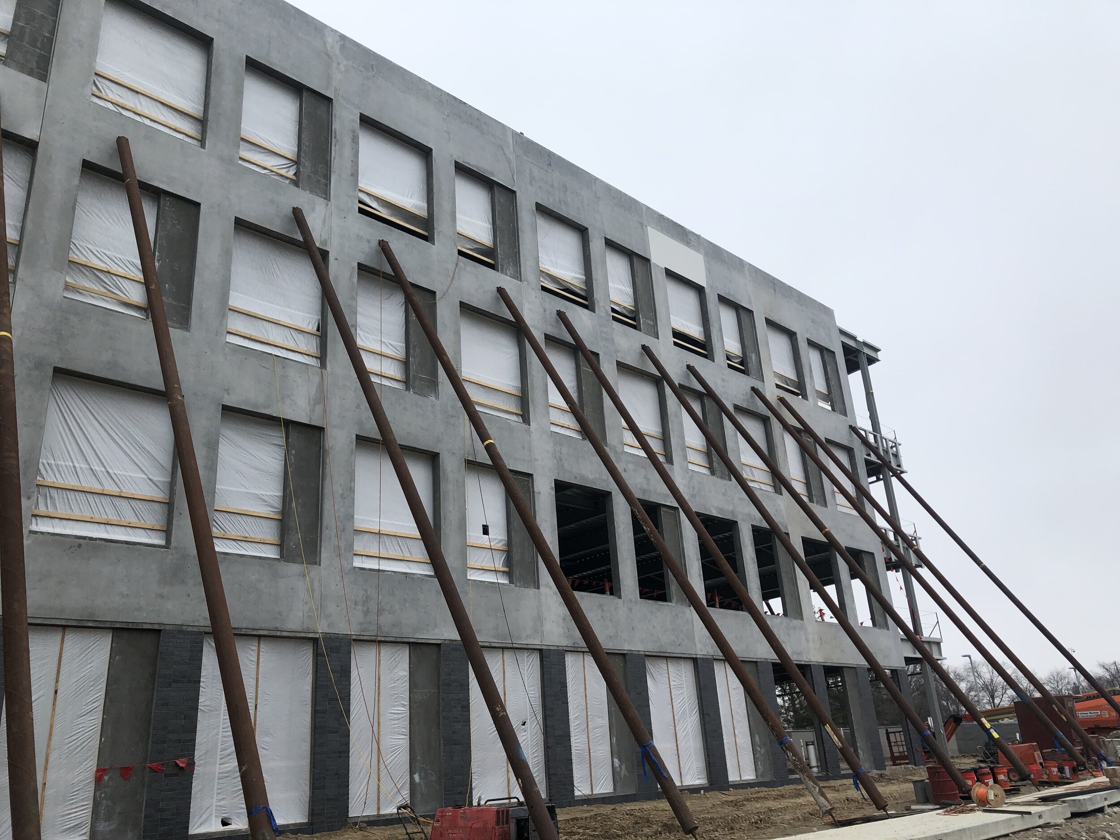
EDGE @ BRDG Inspection
Special Inspections for structural steel for new building.
Client: Midwest Testing, Inc.
Location: St. Louis, MO

The EDGE@BRDG is a four-story, 160,000 square foot building to be the new headquarters of Benson Hill Biosystems, a crop improvement company discovering the genetic diversity of plants. The building is located on the Danforth Plant Science Center's campus and is composed of a structural steel frame. Special Inspections & Design provided special inspections for the steel-to-steel connections both in the fabrication shop and in the field. Inspections consisted of visual inspections of welds, bolts, and anchor rods; Ultrasonic shearwave testing on all complete joint penetration welds; and review of fabrication drawings and specifications. The inspections were performed by Certified Welding Inspectors and Level II Non-Destructive Testing (NDT) technicians and complied with the following codes: International Building Code (IBC); American Welding Society (AWS): and American Institute of Steel Construction (AISC).
SID also designed the steel to steel connections for the building. More information on the connection design can be found here.




